International Standard ISO 21542: ‘Building Construction – Accessibility & Usability of the Built Environment’, first published in 2011, provides
innovative fire safety related information which is practical and easy to understand. This standard does no more than outline general principles, give
initial direction … and set out a broad, common framework for the effective implementation of Fire Safety for All in buildings, i.e. fire safety which
mainstreams the full and active involvement of people with activity limitations … a very important aspect of fire engineering design. This Standard is now being revised.
[ Fire Safety for All is a Priority Theme of Sustainable Fire Engineering ]
Twitter: @firesafety4all
Join the conversation, with over 2,750 followers.
Black and White Image of ISO 21542’s Cover Page.
Drafted and Developed by ISO Technical Committee 59 Sub-Committee 16 Working Group 1 …
this International Standard was Published on 15 December 2011. Click to enlarge.
At the time of writing … ISO 21542 has been adopted as the National Standard in many countries, including:
2006 U.N. Convention on the Rights of Persons with Disabilities (CRPD)
(Click to go to the United Nations Website)
Convention Ratification | Ratification of Optional Protocol
(Click to go to the United Nations Website)
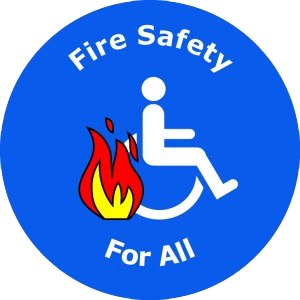
CEAPAT ‘Fire Safety for All’ Conference – Madrid, 23 March 2017
(Click to download Conference Flyer)
Session 1 (Spanish): https://www.youtube.com/watch?v=fFk4DBpHoD0
… and after the Coffee Break …
Session 2 (English, with a short introduction in Spanish): https://www.youtube.com/watch?v=4EhThTFpvOI
National Institute of Standards & Technology (USA) Video – August 2012
‘… the time is right …’ Video based on a 2008 Expert Workshop in Warrenton, Virginia, USA.
The Workshop’s proceedings were published as NIST Technical Note 1647, dated November 2009.
National Institute of Standards & Technology (USA) Technical Note 1825 – July 2014
The Use of Elevators for Evacuation in Fire Emergencies in International Buildings (PDF File, 1.07MB)
National Institute of Standards & Technology (USA) Technical Note 1923 – August 2016
Perspectives of Occupants with Mobility Impairments on Fire Evacuation & Elevators (PDF File, 5.29MB)
The Fire Safety Task Group, chaired by CJ Walsh, has commenced the authorized revision and further development of the fire safety texts in ISO 21542.
The main effort, initially, has been focused on developing a coherent ‘fire safety for all’ approach … token consideration, or a post-design graft-on,
of the fire safety needs of vulnerable building users, particularly people with activity limitations, do not work, are generally unacceptable and
sometimes dangerous. General proposals for revision were also discussed.
JIN Tadahisa & YAMADA Tokiyoshi, Fire Research Institute, Japan – 1988
Experimental Study of Human Behaviour in Smoke Filled Corridors (PDF File, 549Kb)
Federal Emergency Management Agency (USA) FA-235 – August 2002
Orientation Manual for First Responders on the Evacuation of People with Disabilities (PDF File, 627Kb)
Truls Paulsen, SINTEF, Norway – 2006
Effect of Evacuation Route Information on Mobility & Wayfinding Under Smoke Logged Conditions (PDF File, 384Kb)
SP Fire Research, Norway – November 2015
Rett Tiltak på Rett Sted – Forebyggende og Målrettede Tekniske og Organisatoriske Tiltak mot Dødsbranner i Risikogrupper (PDF File, 1.64MB)
USA Census Bureau – July 2012
2010 Disability Statistics (PDF File, 631Kb)
USA Census Bureau – September 2010
2008 & 2009 Disability in Working Age (16-64) Population (PDF File, 534Kb)
Eurostat – November 2015
Introduction to European Union Disability Statistics (PDF File, 203Kb)
Statistics New Zealand – 2013 Disability Survey
Report on Key Facts, with Commentary & Definitions (PDF File, 388Kb)
Key Findings A3 Brochure (PDF File, 436Kb)
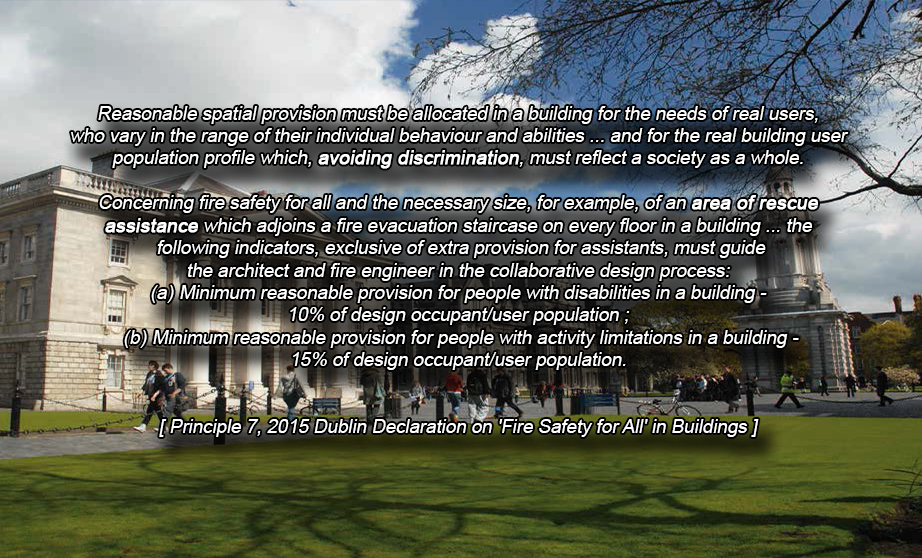
During the long development of International Standard ISO 21542 … eventually published in 2011 … the primary challenge was to achieve a consensus on the equal importance of ‘fire prevention, safety, protection and evacuation for all’ within the Accessibility for All Concept … and the necessity of incorporating fire safety texts, as appropriate and without any fuss or special attention, throughout the main body of the Standard.
The Dublin Meeting, held on 29 September 2016, briefly considered the ‘fire safety’ gaps and errors (mostly editorial) in ISO 21542. However, the valuable opportunity was taken to discuss the larger issues, the policies, and the fire engineering strategies which will drive Fire Safety for All onto a higher level … so that it is examined properly in its own right, and more fully elaborated in the Revised ISO 21542. Attendance at the Dublin Meeting was widely multi-disciplinary.
Effective ‘Fire Safety for All’ is dependent upon … all together and at the same time … proper building design, reliable building construction, proactive building management, and fully disability-aware fire services … underpinned by competent individuals at all levels in those different areas. This must also be reflected in the Revised 21542.
CJ Walsh – March 2017
Fire Safety, Protection & Evacuation for All – Nobody Left Behind ! (PDF File, 3.0MB)
Joseph Kwan – March 2017
Fire Safety for All – The Asia High Density & High Rise Perspective (PDF File, 8.61MB)
2015 Dublin Declaration on ‘Fire Safety for All’ in Buildings (PDF File, 153Kb)
2015 CIB W14 Reflection Document: Buildings & ‘Fire Incident Human Behaviour, Abilities & Perception’
(Click to go to a different page on this Website)
2016 Dublin Code of Ethics for a Safe, Resilient & Sustainable Built Environment for All (PDF File, 112 Kb)
1. The Introduction to ISO 21542 already references Preamble (g) and Principles 9, 10 and 11 of the United Nations 2006 Convention on the Rights of
Persons with Disabilities (CRPD). A symbiotic relationship between the UN CRPD and this ISO Standard was very clearly intended by the drafting
ISO Working Group.
It is proposed to add a reference to Article 19: Living Independently & Being Included in the Community in order to stress that being part of and actively participating in building/built environment fire safety is on the basis of ‘independence’, not ‘assistance’ … and to clarify, as appropriate throughout ISO 21542, that Assisted Evacuation is only necessary when building design and/or building management systems have failed.
It is also proposed to introduce other more recent, important social policy connections by referencing the United Nations 2015-2030 Sustainable Development Framework Agenda, particularly Sustainable Development Goal 11: Sustainable Cities & Communities … the 2016 World
Humanitarian Summit – Agenda for Humanity, particularly Core Responsibility 3: Leave No One Behind – Reaching Everyone in Situations of
Conflict, Disaster, Vulnerability & Risk … and the World Health Organization’s 2016-2020 Global Strategy & Action Plan on Ageing & Health.
It is proposed, therefore, that the first sentence of the Introduction should now read …
This International Standard provides building users, architects, fire engineers, designers, engineers, firefighters, builders, project managers, interior
and landscape architects, quantity surveyors, building owners, facility and building managers, manufacturers, policy/decision makers in authorities
having jurisdiction, and legislators with essential requirements and necessary recommendations for the realization of a safe, inclusive, age-friendly, resilient and sustainable built environment which is ‘Accessible for All’.
2. The Introduction and Scope of ISO 21542 should highlight and place more stress on the equal importance of Fire Safety for All within the Accessibility Concept.
In this regard … it is proposed to refine and bring more clarity to the definition of Building Accessibility …
This International Standard specifies a range of requirements and recommendations for the elements of construction, building assemblies, components, fittings and products which relate to the design and constructional aspects of usability and independent accessibility of public buildings, i.e. access to buildings, to circulation within buildings, to egress from buildings during normal conditions, and evacuation in the event of a fire emergency to an external place of safety remote from the building.
An important objective of this Standard is that all building users will be facilitated, equitably and independently, in being warned of a fire emergency
and evacuating a building which is on fire. However, the evacuation of some people may be too slow, in which case they will require assistance, for example, from members of their buddy team. The evacuation of other people may be impeded, impractical, or they may be trapped, in which case
rescue by firefighters will be necessary.
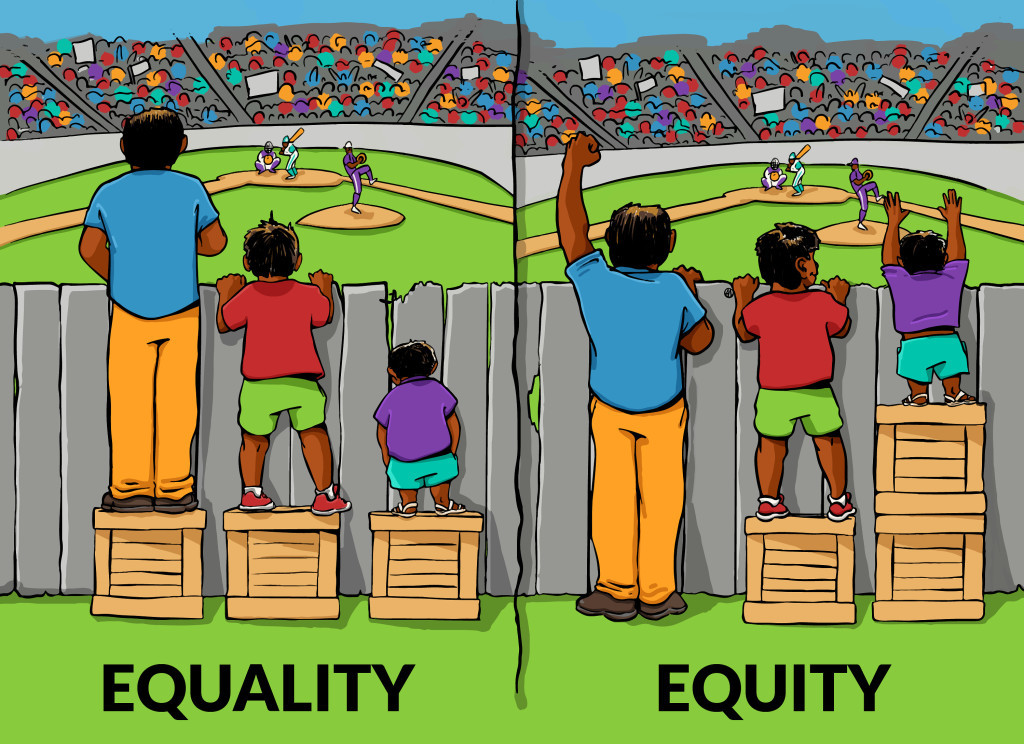
3. The Scope of ISO 21542 should clarify that Accessibility Design Criteria apply to the (external) vicinity of a building for the purposes of ‘approach’ and ‘egress’ … but that they also apply to the external evacuation routes which lead to ‘places of safety’ remote from the building which is in a state of emergency. Those routes must be accessible and safe.
Vicinity, Building: The ground surrounding the outside of a building, the extent of which is 5m from the building line, or the distance required to easily, safely and accessibly overcome the height barrier of the main/principal building entrance above external ground level, whichever is the greater.
It is also proposed to develop general guidance on what is meant by Remote.
4. Although published in 2011 … the Terms & Definitions in ISO 21542 still make reference to the early drafts of the World Health Organization’s International Classification of Functioning, Disability & Health (ICF), which was adopted in May 2001. This is not only confusing … it is a serious technical error.
It is proposed that the 2001 WHO ICF be the only basis for a harmonized and precise Disability-related Terminology in ISO 21542 … and that reference to the ICF should be direct, and not to the interpretation of ICF by any other ISO Technical Committee.
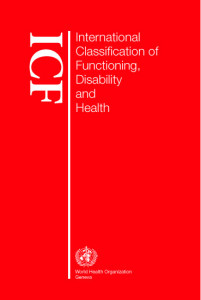
It is further proposed that the 2001 WHO ICF Framework be used as a template for our work in revising ISO 21542 …
5. In the Terms & Definitions of ISO 21542 … it is proposed to make clearer the distinction between Area of Rescue Assistance and Place of Relative Safety.
Area of Rescue Assistance: A sufficiently large, constantly monitored building space directly adjoining, and visible from, a main vertical evacuation
route – robustly and reliably protected from heat, smoke and flame during and after a fire – where people may temporarily wait in safety and with confidence for further information, instructions, and evacuation assistance or rescue, without obstructing or interfering with the evacuation of others.
Place of Relative Safety: Any location beyond the buffer zone surrounding a fire compartment in a building.
6. In the Terms & Definitions of ISO 21542 … it is proposed to make use of Other Relevant Definitions in the 2015 CIB W14 Reflection Document.
7. Passive and Active Fire Protection Measures … and Building Management Systems … are NEVER 100% Reliable.
It is proposed to use Sustainable Fire Engineering’s 4 Key Concepts … Reality – Reliability – Redundancy – Resilience … as a guide during the revision process of ISO 21542.
For example … if there are Evacuation Lifts/Elevators in a building, there is still a necessity to have properly designed and managed Evacuation Staircases, with adjoining Areas of Rescue Assistance. Or … if there is a Fire Suppression System in a building, there is still a necessity to have properly designed and managed Areas of Rescue Assistance, which adjoin Evacuation Staircases.
8. Areas of Rescue Assistance must be properly designed, protected from heat/smoke/flames and structural collapse, identified with effective signage, fitted out, monitored and, most importantly, be of sufficient size … all intended to instil confidence in people waiting for rescue assistance, during a fire emergency, while others pass by evacuating.
It is proposed to add a detailed Key to the existing Figure 62 … and re-number it Figure 62 b.
It is further proposed to include a new accompanying Figure 62 c …
9. Fire Emergency Warning Systems
Clause 34, ISO 21542: For Reliability … Fire Emergency Warning Systems must be simultaneously Audible and Visual and Tactile and Multi-Lingual Voice. Warning Systems must be adapted to the local building environment, so as to hasten evacuation movement at the start of an emergency incident without causing confusion, disorientation and/or panic among building users.
It is proposed to correct technical errors in this Clause, e.g. the sound level of Audible Warnings must lie within the range 60-80 dB … and no higher.
When there is a sleeping hazard, e.g. in a hotel bedroom, a more comprehensive approach to fire warning is required …
Generally … poor design, innovation and accessibility of Fire Emergency Warning Systems is a concern … as is the lack of proper integration with other building systems.
10. High Level Fire Evacuation Signage
Empirical evidence from serious real fire incidents shows that Building Design for Egress (under normal conditions) and for Evacuation (during an emergency) should be intuitive and obvious for the users/occupants of buildings.
Where this is not the case, however, High Level Fire Evacuation Signage must be properly located … must maintain a continuity of critical information communication to ALL building users whenever there is a change of direction or height, e.g. at steps or a ramp … and in addition, since ALL building
users will be moving in the same direction in the event of a fire, i.e. towards safety and away from the flames, heat and smoke … that Signage must be ALL inclusive. In other words, building users with activity limitations will NOT be moving along separate evacuation routes … and their information must, therefore, be mainstreamed !
Clauses 40 & 41, ISO 21542: It is proposed to include guidance on Inclusive High Level Fire Evacuation Signage …
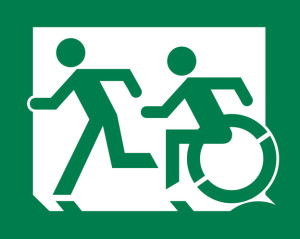
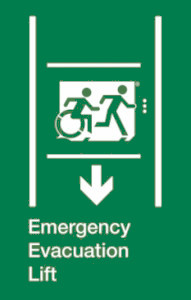
It is also proposed to include Signage for an Area of Rescue Assistance …
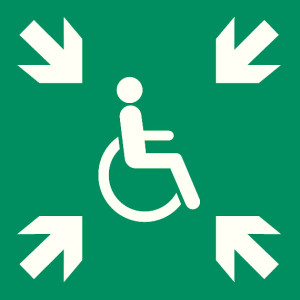
To be effective in conditions of smoke, heat, and especially when building users are unfamiliar with surroundings … High Level Fire Evacuation Signage must be supplemented with Low Level Fire Evacuation Signage and Photoluminescence …
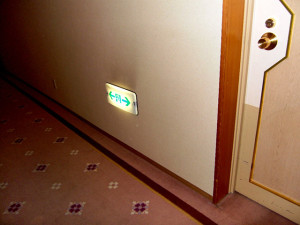

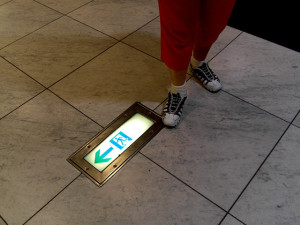

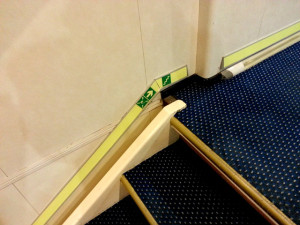
High Level Fire Evacuation signage must also be supplemented with Tactile Information, as appropriate … for example, Handrail Plates incorporating Raised Text and Braille …
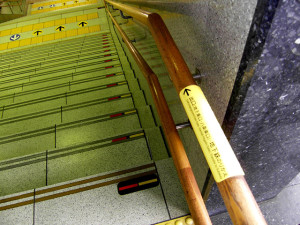
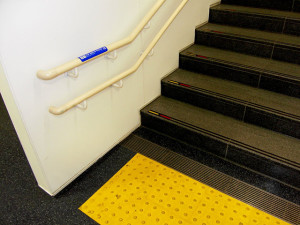

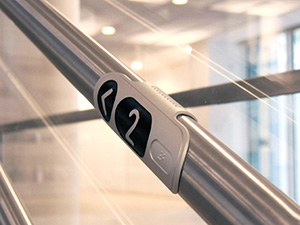
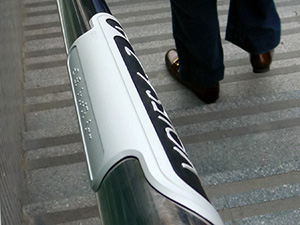
Very often in buildings … use of ‘up’ and ‘down’ arrows in Signage can be confusing for ALL users, especially for those with a cognitive impairment. It is proposed to discourage the widespread use of such arrows, except when their meaning is completely obvious, e.g. if the sign below was located at the bottom of a staircase …
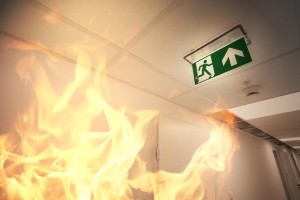
It is also proposed to discourage the following approaches to Signage …
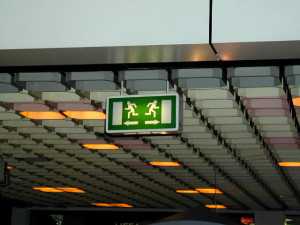
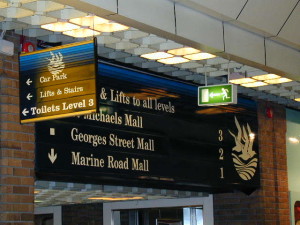
At a more developed stage of a fire in a building, when circulation routes are smoke filled and ambient temperatures are raised, relative to normal … Low Level Signage aids in reducing Firefighter Disorientation during necessary rescue operations, especially when he/she/they are not equipped with Thermal Imaging Cameras …
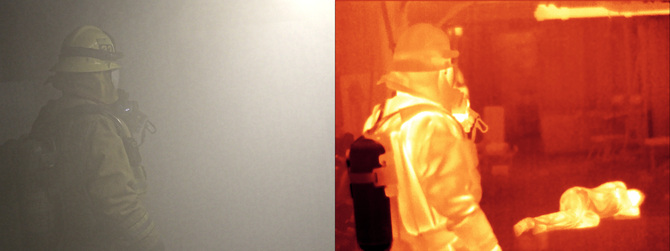
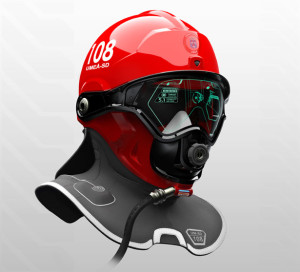
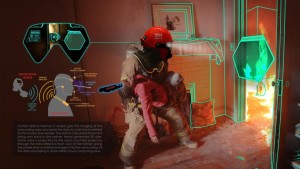
11. Independent Fire Evacuation & Firefighter Rescue … Joining The Dots !
Minimum Reasonable Spatial Provision …
See Principle 7 (above), 2015 Dublin Declaration on ‘Fire Safety for All’ in Buildings.
Buddy Teams …
Existing approaches to the ‘Buddy’ System are inadequate, discriminatory and promote stigmatization. For Reliability and Effectiveness … each Buddy Team must comprise 3-4 people (3 minimum) to allow for sickness, absence, etc … and, if practicable, this system must be operated throughout a full building user population.
Personal Emergency Evacuation Plans (PEEPS) …
In New Buildings … which are Effectively Accessible (including Fire Safe) for All … Personal Emergency Evacuation Plans are not necessary.
In Existing Buildings … Personal Emergency Evacuation Plans must not be used to limit or restrict access to any part of a building and its facilities. See Principle 8, 2015 Dublin Declaration on ‘Fire Safety for All’ in Buildings. Sufficient construction work must be carried out and appropriate management procedures put in place … to ensure that this is the reality for ALL building users.
In Buildings of Historical, Architectural & Cultural Importance … where the historical, architectural or cultural integrity of the building must be protected … Personal Emergency Evacuation Plans may limit or restrict access to parts of a building and some of its facilities. See the ICOMOS 1964 International Charter for the Conservation and Restoration of Monuments and Sites (The Venice Charter 1964).
‘Contraflow’ Circulation During Fire Emergencies …
Except in the case of the most simple, low-rise (1 and 2 storey) buildings … circulation space in buildings must be designed, throughout, to accommodate the Contraflow Movement of firefighters accessing the building and approaching the fire … while building users are still evacuating.
In a worst case scenario … the safe and rapid movement of a firefighter through smoke filled spaces and his/her ability to quickly find and rescue survivors will ultimately depend on having, as a standard firefighting tool, a Thermal Imaging Camera.

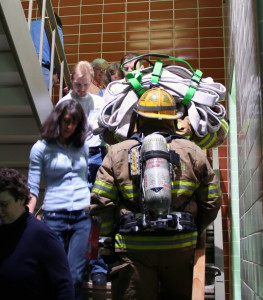
Wheelchairs …
During a real or practice fire evacuation from a building, people with activity limitations must be able to keep their personal facilitation devices and aids … particularly wheelchairs.
A modern, well-designed manual wheelchair which has been specially adapted to a person’s needs is far too valuable to be left behind in a fire building …
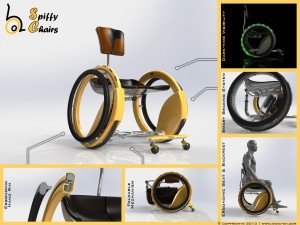
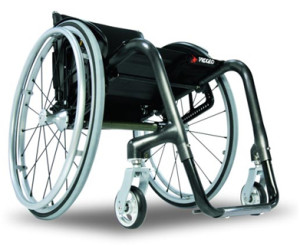
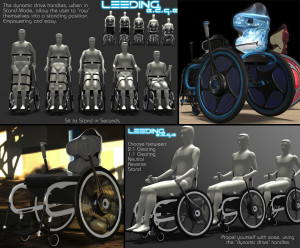
On the other hand … electric, or powered, wheelchairs are far too heavy and too awkwardly shaped to be lifted manually on any fire evacuation staircase … even on a staircase which is properly designed …
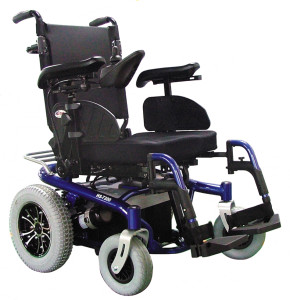

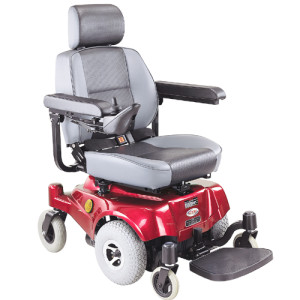
Therefore … ALL Lifts/Elevators in a building must be configured and fitted out to facilitate safe, accessible, independent fire evacuation for ALL building users.
Assistance Techniques …
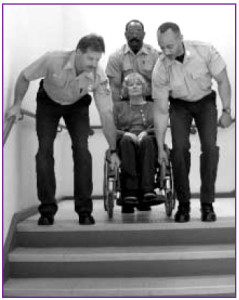
Important Issue: All manual wheelchairs must be designed to facilitate manual lifting in fire emergencies !
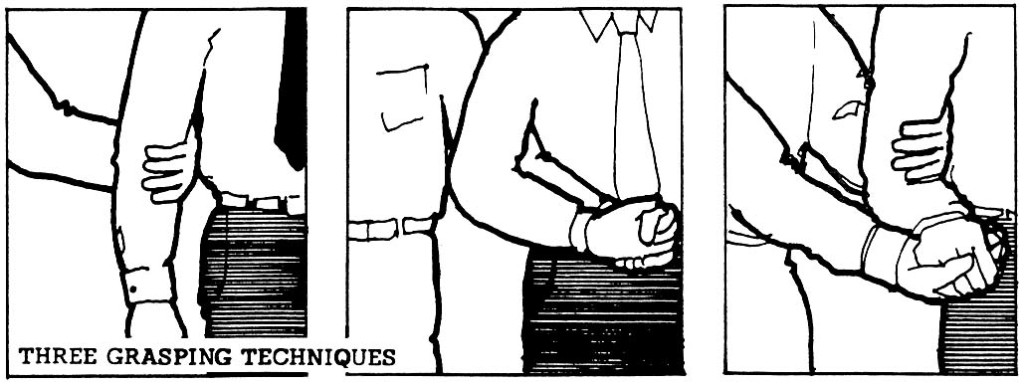
Fire Evacuation Staircase with Adjoining Area of Rescue Assistance …
‘Fire Safety for All’ Matrix …
All impairment types must be given balanced consideration during the revision of ISO 21542 …
CJW 2018-04-16
The Content here is restricted to People involved in the revision of International Standard ISO 21542.
To access, for downloading, please enter the password.
FireOx International
is the Fire Engineering Division of
Sustainable Design International Ltd.
Ireland - Italy - Turkey
© Sustainable Design International Limited 1995-2023 All Rights Reserved - Tutti i Diritti Riservati. Kindly Supported by Ireland's Dept. of Foreign Affairs & Fáilte Ireland
